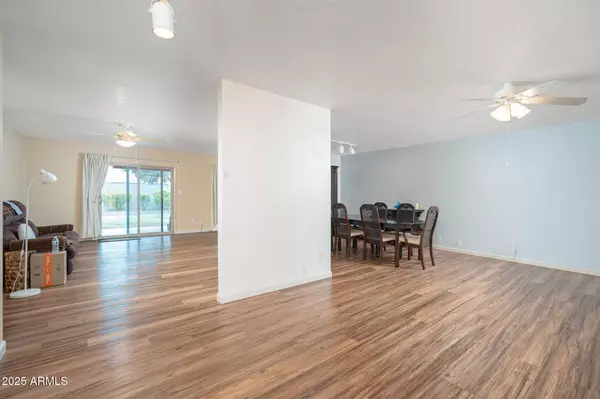
3 Beds
2 Baths
1,762 SqFt
3 Beds
2 Baths
1,762 SqFt
Key Details
Property Type Single Family Home
Sub Type Single Family Residence
Listing Status Active
Purchase Type For Sale
Square Footage 1,762 sqft
Price per Sqft $261
Subdivision Parkwood Subdivision
MLS Listing ID 6932459
Style Ranch
Bedrooms 3
HOA Y/N No
Year Built 1978
Annual Tax Amount $1,457
Tax Year 2024
Lot Size 1,942 Sqft
Acres 0.04
Property Sub-Type Single Family Residence
Source Arizona Regional Multiple Listing Service (ARMLS)
Property Description
Inside, you'll find upgraded flooring, refinished cabinetry, Silestone countertops, and dual-pane tinted windows, deluxe vinyl flooring, dual HVAC, hall bath has dual sinks... just a few of the thoughtful improvements that make this home shine. See documents tab for full list of upgrades.
Step outside to a serene backyard featuring mature trees, a spacious covered patio perfect for entertaining, and a small workshop for your projects or hobbies. Residents enjoy convenient access to shopping, dining, and recreation, with Banner Thunderbird Medical Center, ASU West, and Arrowhead Towne Center just minutes away. The home is also located within the highly regarded Washington Elementary and Glendale Union High School Districts, making it an excellent choice for your next home.
Location
State AZ
County Maricopa
Community Parkwood Subdivision
Area Maricopa
Direction East on Cactus Road, north on 49th Ave, west on Larkspur Dr, house is on the south side of street
Rooms
Other Rooms Separate Workshop, Family Room
Master Bedroom Not split
Den/Bedroom Plus 3
Separate Den/Office N
Interior
Interior Features High Speed Internet, Eat-in Kitchen, No Interior Steps, Pantry, 3/4 Bath Master Bdrm
Heating Electric
Cooling Central Air, Ceiling Fan(s)
Flooring Vinyl
Fireplace No
Window Features Skylight(s),Dual Pane,ENERGY STAR Qualified Windows,Tinted Windows,Vinyl Frame
SPA None
Laundry Wshr/Dry HookUp Only
Exterior
Exterior Feature Storage
Parking Features Garage Door Opener
Garage Spaces 2.0
Garage Description 2.0
Fence Block
Utilities Available APS
Roof Type Composition
Accessibility Bath Grab Bars
Porch Covered Patio(s)
Total Parking Spaces 2
Private Pool No
Building
Lot Description Sprinklers In Rear, Sprinklers In Front, Desert Front, Gravel/Stone Front, Gravel/Stone Back, Grass Back, Auto Timer H2O Front, Auto Timer H2O Back
Story 1
Builder Name Anthony Builders
Sewer Public Sewer
Water City Water
Architectural Style Ranch
Structure Type Storage
New Construction No
Schools
Elementary Schools Sweetwater School
Middle Schools Sweetwater School
High Schools Moon Valley High School
School District Glendale Union High School District
Others
HOA Fee Include No Fees
Senior Community No
Tax ID 207-40-094
Ownership Fee Simple
Acceptable Financing Cash, Conventional, FHA, VA Loan
Horse Property N
Disclosures Seller Discl Avail
Possession Close Of Escrow
Listing Terms Cash, Conventional, FHA, VA Loan
Virtual Tour https://www.propertypanorama.com/instaview/armls/6932459

Copyright 2025 Arizona Regional Multiple Listing Service, Inc. All rights reserved.

Find out why customers are choosing LPT Realty to meet their real estate needs
Learn More About LPT Realty






