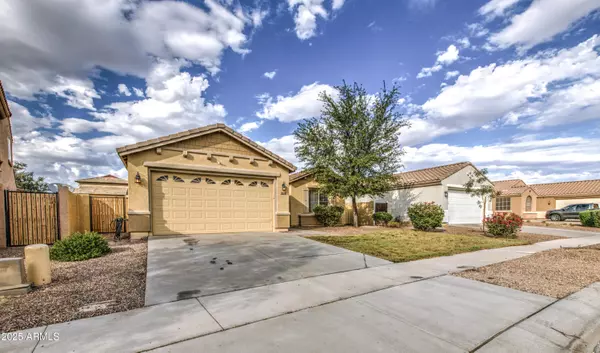
4 Beds
2 Baths
1,773 SqFt
4 Beds
2 Baths
1,773 SqFt
Key Details
Property Type Single Family Home
Sub Type Single Family Residence
Listing Status Active
Purchase Type For Sale
Square Footage 1,773 sqft
Price per Sqft $270
Subdivision Power Ranch
MLS Listing ID 6932307
Bedrooms 4
HOA Fees $381/qua
HOA Y/N Yes
Year Built 2004
Annual Tax Amount $1,794
Tax Year 2024
Lot Size 7,278 Sqft
Acres 0.17
Property Sub-Type Single Family Residence
Source Arizona Regional Multiple Listing Service (ARMLS)
Property Description
Location
State AZ
County Maricopa
Community Power Ranch
Area Maricopa
Direction West on Germann. Left on Posse trail. Left on Cloudburst. Left on Fireside ct.
Rooms
Other Rooms Great Room
Den/Bedroom Plus 4
Separate Den/Office N
Interior
Interior Features High Speed Internet, Double Vanity, Eat-in Kitchen, Breakfast Bar, No Interior Steps, Pantry, Full Bth Master Bdrm, Separate Shwr & Tub
Heating Natural Gas
Cooling Central Air
Flooring Carpet, Tile
Fireplace No
Window Features Dual Pane
SPA None
Exterior
Parking Features Garage Door Opener
Garage Spaces 2.0
Garage Description 2.0
Fence Block
Community Features Tennis Court(s), Playground, Biking/Walking Path
Utilities Available SRP
Roof Type Tile
Porch Covered Patio(s), Patio
Total Parking Spaces 2
Private Pool No
Building
Lot Description Gravel/Stone Front, Gravel/Stone Back, Grass Front, Grass Back
Story 1
Builder Name Element Homes
Sewer Public Sewer
Water City Water
New Construction No
Schools
Elementary Schools Power Ranch Elementary
Middle Schools Power Ranch Elementary
High Schools Higley High School
School District Higley Unified School District
Others
HOA Name Power Ranch Commun
HOA Fee Include Maintenance Grounds,Street Maint
Senior Community No
Tax ID 313-06-066
Ownership Fee Simple
Acceptable Financing Cash, Conventional, FHA, VA Loan
Horse Property N
Disclosures Seller Discl Avail
Possession Close Of Escrow
Listing Terms Cash, Conventional, FHA, VA Loan

Copyright 2025 Arizona Regional Multiple Listing Service, Inc. All rights reserved.

Find out why customers are choosing LPT Realty to meet their real estate needs
Learn More About LPT Realty






