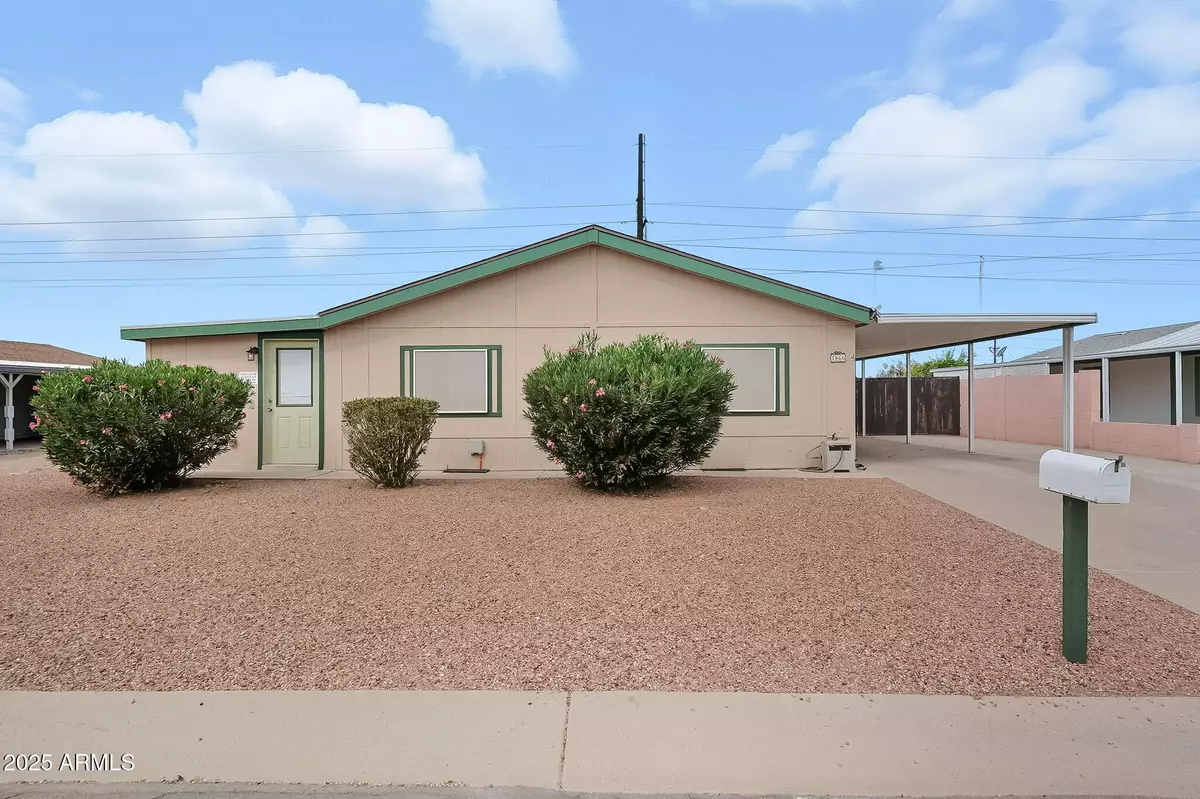
3 Beds
2 Baths
1,344 SqFt
3 Beds
2 Baths
1,344 SqFt
Key Details
Property Type Mobile Home
Sub Type Mfg/Mobile Housing
Listing Status Active
Purchase Type For Sale
Square Footage 1,344 sqft
Price per Sqft $159
Subdivision Sunscape Estates Unit 1
MLS Listing ID 6931934
Bedrooms 3
HOA Fees $657/ann
HOA Y/N Yes
Year Built 1999
Annual Tax Amount $230
Tax Year 2024
Lot Size 8,342 Sqft
Acres 0.19
Property Sub-Type Mfg/Mobile Housing
Source Arizona Regional Multiple Listing Service (ARMLS)
Property Description
Location
State AZ
County Pinal
Community Sunscape Estates Unit 1
Area Pinal
Direction East on Hwy 287, turn south on 11 Mile Corner. Continue down and turn east on E Sunscape Way, then north on S Indiana Dr. Property on your left.
Rooms
Other Rooms Arizona RoomLanai
Master Bedroom Split
Den/Bedroom Plus 3
Separate Den/Office N
Interior
Interior Features High Speed Internet, Double Vanity, Eat-in Kitchen, No Interior Steps, Pantry, 3/4 Bath Master Bdrm
Heating Electric
Cooling Central Air, Ceiling Fan(s), Programmable Thmstat
Flooring Linoleum, Wood
Window Features Dual Pane
SPA None
Exterior
Exterior Feature Storage
Parking Features RV Gate, Separate Strge Area
Garage Spaces 1.0
Carport Spaces 2
Garage Description 1.0
Fence Block
Community Features Community Spa Htd
Utilities Available Other Electric (See Remarks)
Roof Type Composition
Accessibility Bath Raised Toilet
Porch Covered Patio(s)
Total Parking Spaces 1
Private Pool No
Building
Lot Description Desert Front, Gravel/Stone Back, Synthetic Grass Back
Story 1
Builder Name Skyline
Sewer Septic in & Cnctd, Septic Tank
Water Pvt Water Company
Structure Type Storage
New Construction No
Schools
Elementary Schools Heartland Ranch Elementary School
Middle Schools Coolidge Jr. High School
High Schools Coolidge High School
School District Coolidge Unified District
Others
HOA Name Wild Horse HOA
HOA Fee Include Maintenance Grounds,Other (See Remarks)
Senior Community No
Tax ID 401-83-008
Ownership Fee Simple
Acceptable Financing Cash, Conventional, FHA, VA Loan
Horse Property N
Disclosures Agency Discl Req, Seller Discl Avail
Possession Close Of Escrow
Listing Terms Cash, Conventional, FHA, VA Loan
Virtual Tour https://www.zillow.com/view-imx/6e6cb4e5-6be0-44ff-8d2c-39bbd85b637e?wl=true&setAttribution=mls&initialViewType=pano

Copyright 2025 Arizona Regional Multiple Listing Service, Inc. All rights reserved.

Find out why customers are choosing LPT Realty to meet their real estate needs
Learn More About LPT Realty






