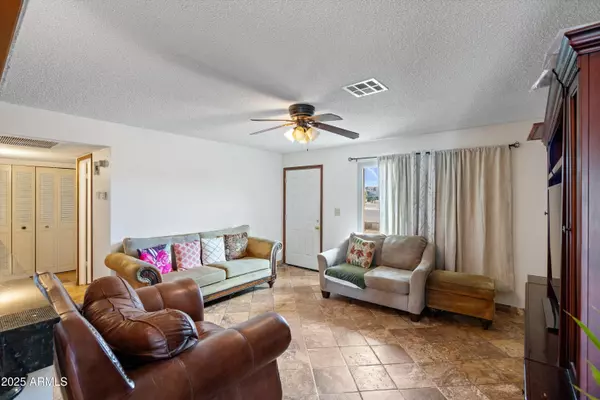
4 Beds
2 Baths
1,378 SqFt
4 Beds
2 Baths
1,378 SqFt
Key Details
Property Type Single Family Home
Sub Type Single Family Residence
Listing Status Active
Purchase Type For Sale
Square Footage 1,378 sqft
Price per Sqft $257
Subdivision Wedgewood Park
MLS Listing ID 6931881
Style Ranch
Bedrooms 4
HOA Y/N No
Year Built 1976
Annual Tax Amount $896
Tax Year 2024
Lot Size 10,197 Sqft
Acres 0.23
Property Sub-Type Single Family Residence
Source Arizona Regional Multiple Listing Service (ARMLS)
Property Description
Step inside to find an inviting open-concept floor plan with fresh neutral paint, updated flooring, and plenty of natural light. The spacious living area flows seamlessly into the dining space and kitchen perfect for entertaining or quiet nights in. The kitchen features newer cabinetry, stainless steel appliances, granite counters, and ample storage.
The primary suite includes a private bath and generous closet space, while the two secondary bedrooms offer flexibility for guests, a home office, or hobbies. Outside, enjoy a large fenced backyard with room to customize, ideal for gatherings, pets, or future additions. Covered parking and a long driveway add everyday convenience.
Situated near schools, parks, shopping, and major employers, this home offers both value and accessibility. Move-in ready, the perfect opportunity to own a beautifully maintained home in a growing area of Phoenix!
Location
State AZ
County Maricopa
Community Wedgewood Park
Area Maricopa
Direction FROM 51ST AVENUE AND MCDOWELL,GO WEST TO 53RD AVE, NORTH TO ALMERIA, EAST TO 52ND DR. TO PROPERTY.
Rooms
Master Bedroom Split
Den/Bedroom Plus 4
Separate Den/Office N
Interior
Interior Features Full Bth Master Bdrm
Heating Electric
Cooling Central Air
Flooring Tile
Window Features Dual Pane
Appliance Electric Cooktop
SPA None
Exterior
Parking Features RV Gate
Fence Block
Utilities Available SRP
Roof Type Composition
Private Pool No
Building
Lot Description Cul-De-Sac, Dirt Front, Dirt Back
Story 1
Builder Name unkn
Sewer Public Sewer
Water City Water
Architectural Style Ranch
New Construction No
Schools
Elementary Schools Cartwright School
Middle Schools Frank Borman School
High Schools Maryvale High School
School District Phoenix Union High School District
Others
HOA Fee Include No Fees
Senior Community No
Tax ID 103-18-506-P
Ownership Fee Simple
Acceptable Financing Cash, Conventional, 1031 Exchange
Horse Property N
Disclosures Agency Discl Req, Seller Discl Avail
Possession Close Of Escrow
Listing Terms Cash, Conventional, 1031 Exchange

Copyright 2025 Arizona Regional Multiple Listing Service, Inc. All rights reserved.

Find out why customers are choosing LPT Realty to meet their real estate needs
Learn More About LPT Realty






